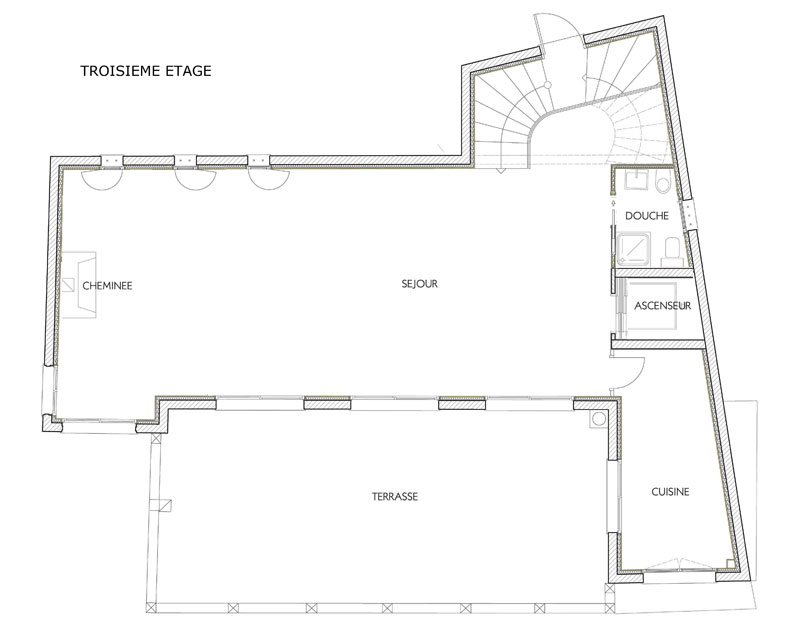Villa Clarté | The Project
Villa Clarté is accessible via an antique staircase from the street and has three floors each with large terraces overlooking the sea and the living area is of 390 square meters.
For this implementation, the project includes the expansion of the original structure and the creation of a floor built above the existing ones, the installation of a lift to each floor of the villa and the expansion of the garage placed at street level.








